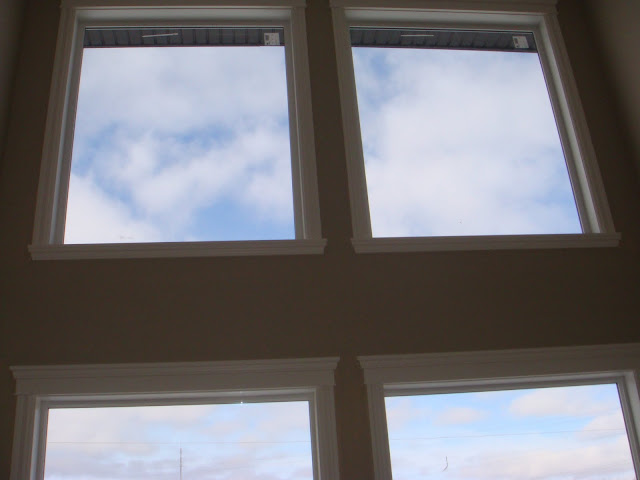- Is it because it was Friday the 13th? No.
- Is it because I took a day off from work? No.
It was my possession day. After 10 months, here is the final product...
Fireplace, hardwood, carpet, and stairs are colored coordinated. Can you see the accented mini-glass blocks around the fireplace?
Hardwood, granite, pendant lights and stainless steer appliances are all in place:
My guest room has vaulted ceiling; it is painted with the lovely lavender color and equipped with fan and big windows:
Master ensuite with the matching granite:
The main bath is upgraded with a full set of shower, openable window, and granite:
The house rear is still in a ravine state but it will soon be built with multi-million dollar villas and duplex.
The front houses are nicely built:
Here is a side view from the guest room. All of the lots are sold but some houses are still in the excavation or foundation stage.



















































